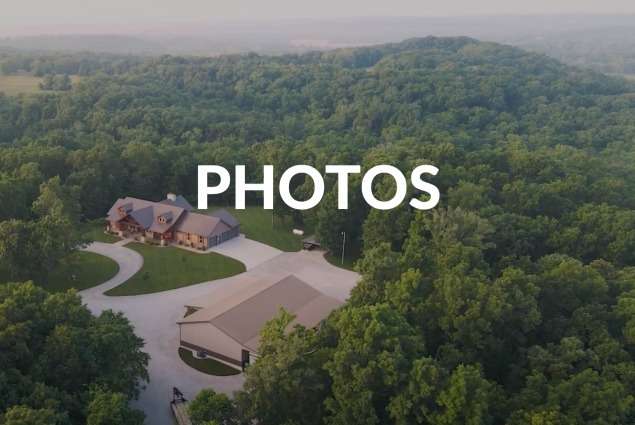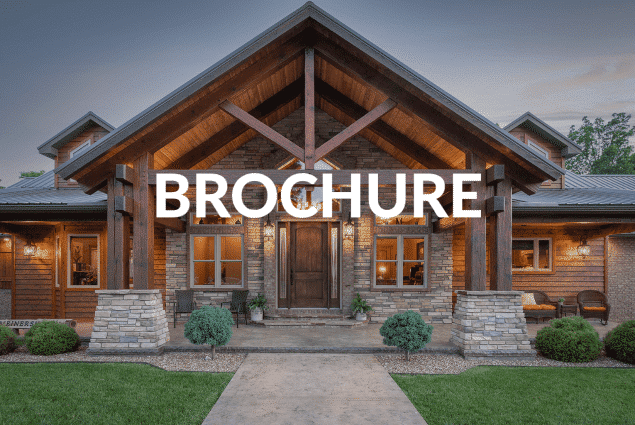LUXURY
OUTDOOR RETREAT

Auction Results
- SOLD
- July 29, 2021
- Online Marketplace
Private Tours
Qualified Tours by Appointment
LIFESTYLE
This tucked-away treasure is sure to impress any outdoorsman and even the most discerning home buyer. Located near the center of this 76-acre property, the secluded lodge-style retreat is not visible from the road. Ample wood, natural stone, and brick combine to create an elegant private manor ambiance that’s both tranquil and captivating. High-end finishes throughout only make this amenity-rich estate even more desirable.
The acreage has miles of ATV trails, a year-round running natural spring, and no shortage of wildlife. This ranch home with a beautifully finished walk-out lower level is nestled in 10 acres of open grassland surrounded by timber.
VIDEO
THE HOME
The 20’ lodge ceiling runs from the front porch through the foyer and great room and extends out over the 40×10 concrete deck on the rear of the home. Handmade Douglas fir, oak-pinned structural trusses lend scale and beauty to the home. In the kitchen, you’ll find custom rustic Alder cabinetry. The cabinet maker also made the rich tongue-and-groove, random pattern solid Hickory flooring found in the foyer, den, living room, and master bedroom. Don’t miss the remote-controlled concealed TV cabinet in the kitchen over the sink. The six-zoned built-in sound system is found on both the main and lower levels of the home.
76 ±
76 ±
ACRES
5,000
5,000
SQ FT.
3
3
SQ FT.
3F /2H
3F /2H



